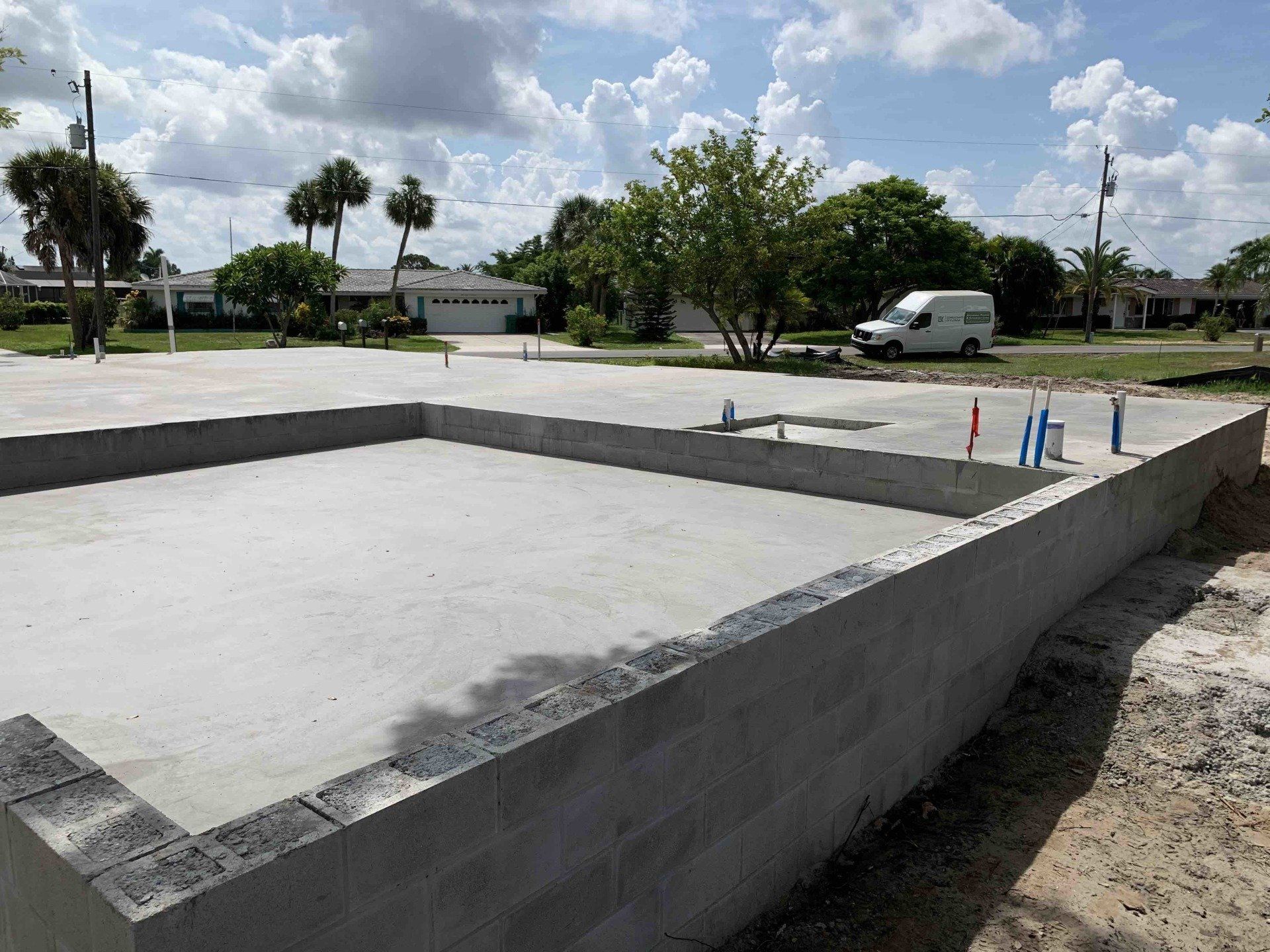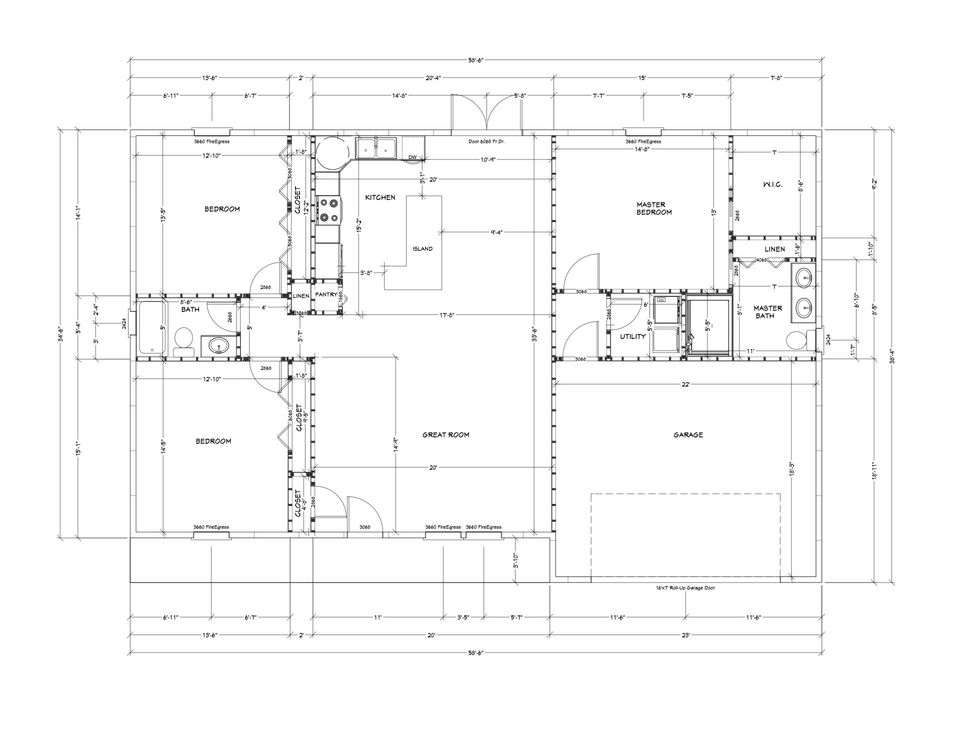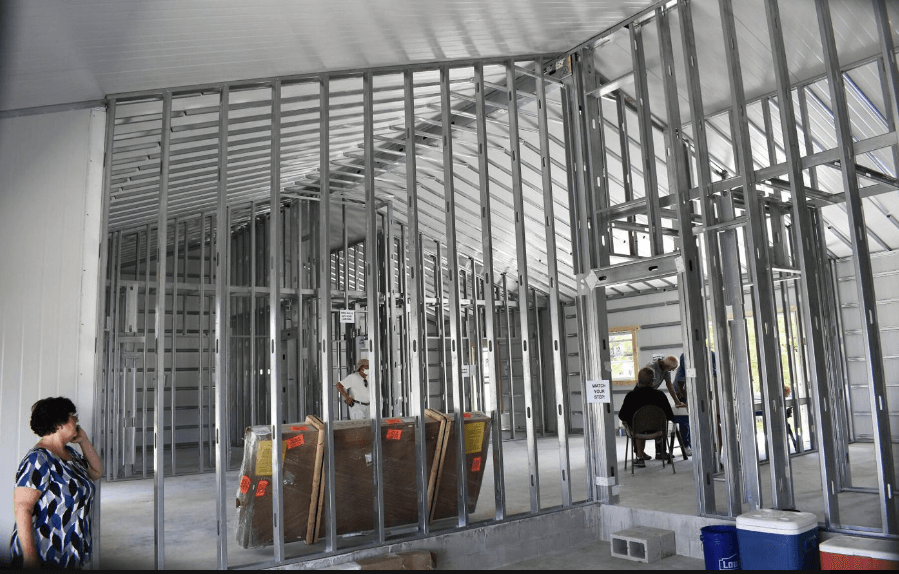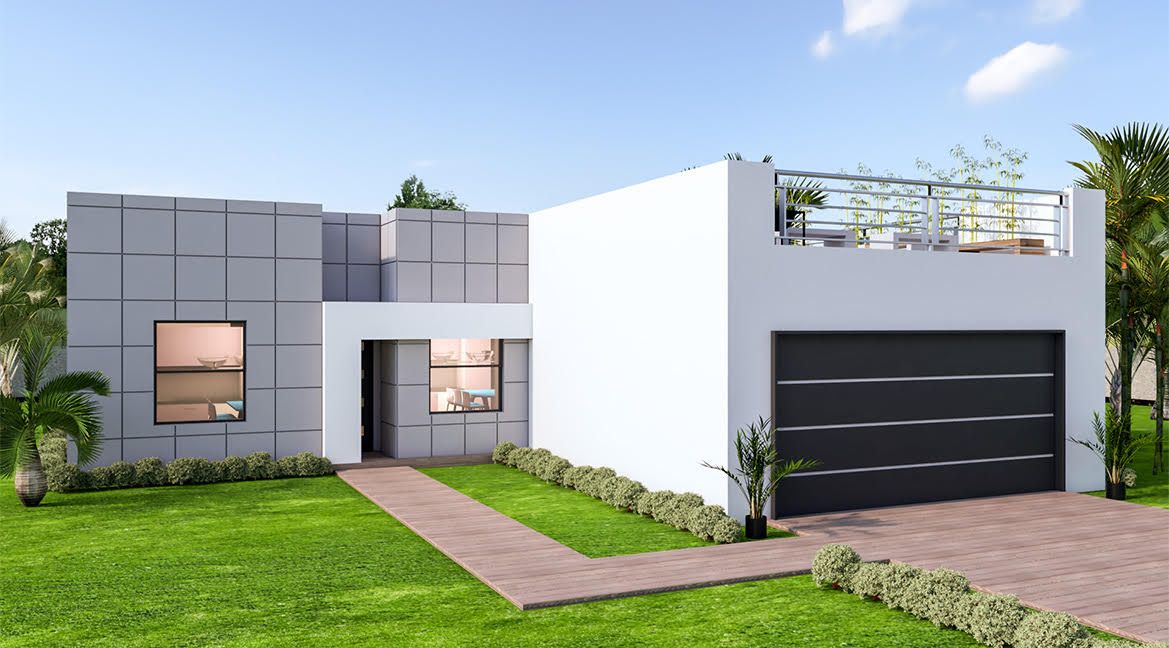Resurgence of Steel SIPS Construction in Charlotte County, Florida!
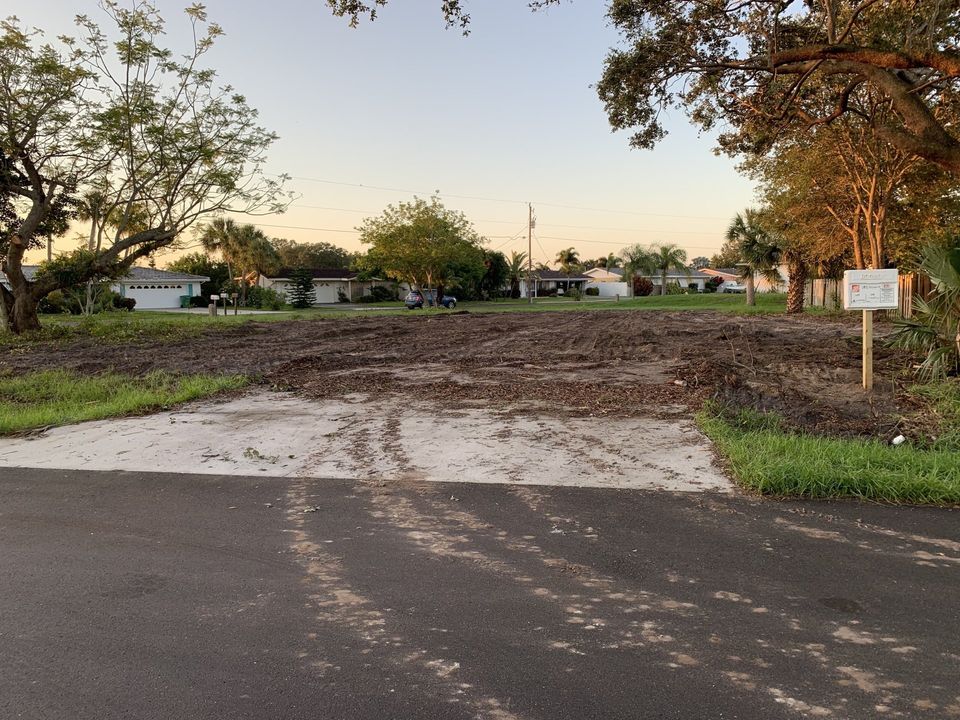
"These homes generally go up in about 10 days to a completely enclosed structure, weather permitting," says Dave Krieger, Managing Member of DK Consultants. "The home, which features a steel structural insulated panel system, makes for less downtime and quicker returns for investors and financial institutions. This our higher-end model in the affordable housing line," Krieger adds. "The interior finishes can be customized (for luxury models) or you can choose from our value-saving floor plans."
Several different affordable home models will be offered in this steel SIPS line of energy-saving homes. Impact glass is standard, so there's no running around putting up hurricane shutters at the last minute. These homes have a 2-hour fire rating and since they contain no wood products within the structure ... no termites, thereby saving homeowners costly pest treatments. Because these are EPS foam panels encased in steel, there's nothing for wood-destroying organisms to feed off of. These panels are also mold and mildew resistant, which means the house is non-toxic and environmentally safe. The exterior coverings to the steel panels allow for stucco, HardiPlank®, vinyl siding or Tex-Cote®, another type of energy-saving thermal barrier.
